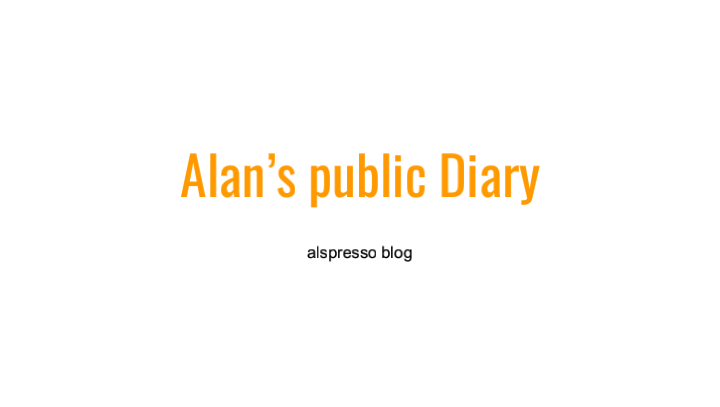The colour of the outer walls is that of sand stone, a kind of reddish orange(look-up sandstone images). The house has a veranda porch that goes all the way around. The ground floor and porch is 1 meter off the ground to give space to the basement below and let light flow into it. Each floor is smaller than the floor below so the whole building looks a bit like a pyramid. The next floor from the ground floor has a lawn on the outer edges, in the sketch I didn't draw the railings so the lawn could be more visible. When my drawing skills improve, I can bring that happy thought to life.
The top floor is surrounded by a glass brick patio with solar panels below. The railings were also removed from the sketch and also the seats that are in the porch. The railings in the porch look like wood but they are just aluminium panels that are painted brown.
I imagined having vegetarian barbecues in my Happy veranda House on the elevated lawn or in the porch if it is raining. I imagined adopting many Children and giving them the happy life that they were never given. A happy machine that gives and gives. It collects sunlight and gives power back to the grid. And brings joy.
Happy thoughts :-)



