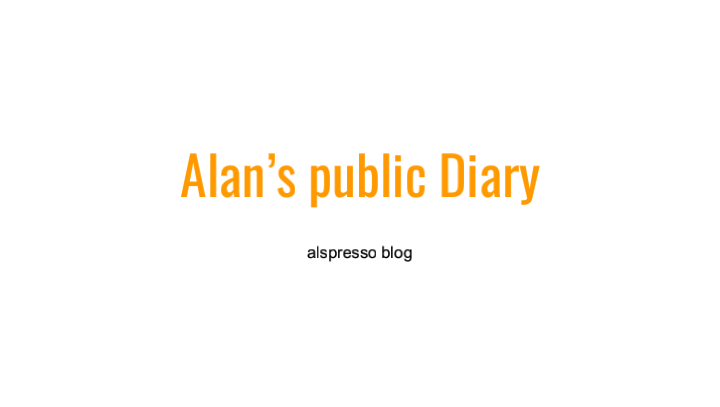I'll explain the sketch from the top down.
The top of the veranda House is a leisure room called the 'Happy Zone' man cave. In the corner of the room is a smaller room for washing clothes and a workshop for making things. The whole floor is covered in solar panels, both the walls and the ceiling and there is water tanks in there to collect rain water so the floor is higher than the other floors. The rain water is used by the washing machines and then used again by the toilets. The top floor is smaller than the floor below so the area lost is an outside space, it is a patio paved with glass bricks. The glass bricks also collect sunlight but to heat up water for showers in tanks below. At night, the top floor patio floor lights up because there are also lights there. The top floor patio is a outside recreation area for night time.
The middle floor is where all the bedrooms are, the middle floor is smaller than the ground floor so the area lost is an elevated lawn. All the bedrooms have their own little French doors to get direct access to the elevated hanging lawn. Most of the hanging lawn is above the porch roof so it is like a lawn on a porch, strange when you think about it. I didn't draw all the little French doors because I don't have good drawing skills yet.
The biggest floor is the ground floor, there is a porch that goes around the whole floor, the porch has seats to sit on. The porch and railings look like they are made of wood because they are painted brown but they are not, they are made of aluminium. The ground floor is elevated one meter off the ground to allow light to flow into the basement. There is a small car park inside the basement and some guest rooms around the edges. The front of the house is curved on the ground floor so it is shaped like a slice of bread. Infront of the curved part of the house is a large pond and the house is surrounded by high walls, at night projectors shine a fake sunset horizon onto the walls to create a nice effect. The dining area is in the curved part of the floor and the guest sitting room is also there. In the centre of the floor is a gym and a cresh and a kitchen.
In the basement there are guest rooms that go around the outside edge, inside the guest room light comes down from above, so the windows are behind a grill on the top part of the wall. In the middle of the basement is a small car park with a ramp that goes up one meter, the floor is two meters high so the house is one meter above it.



