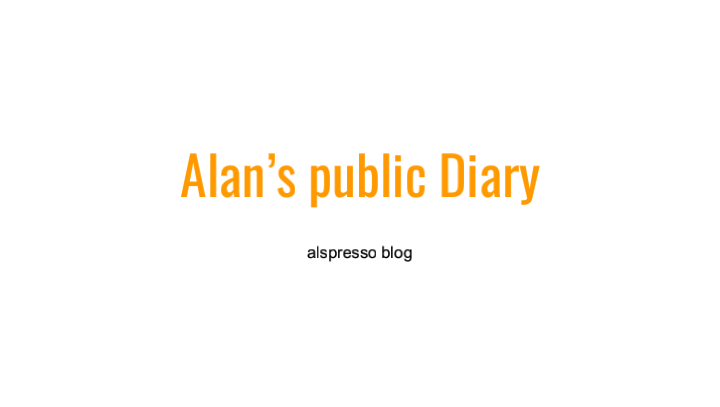If I were to build a house from scratch it would be a peaceful haven and a very beautiful place to live.
It is a dream of mine to build my own home from scratch. My custom built house would have a porch that goes all the way around the house like a veranda. The porch would have a wooden floor and balustrade and very comfortable padded wicker seats. The house and porch would be elevated from the ground by 1 meter. The basement would be 1 meter below ground so the ceiling of the basement would be 2 meters. Cars would park in the basement but would only need to go down a 1 meter ramp. The walls of the basement that are above ground would be metal grills with grooves cut into them to let light into the basement and would be black in winter to trap heat from the sun. One side of the grills is black and the other is yellow and they turn around to expose the black side to the sun in winter.
There would be a lounge on the (elevated) ground floor of the house with French-doors that open into the porch. Next to the lounge would be a gym, the gym would have its own showers. on the corner of the house would be a dining room and kitchen. In the other corner would be a children's play room and study room.
On the first floor of the house is the bedrooms. The walls of the 1st floor would be off set inwards from the ground floor and there would be a lawn that extends all the way to the end of the porch roof but at the edge of the porch roof would be a hedge to stop people falling. So it would be like a hanging garden. The bedrooms would have french doors that open into the hanging garden lawn. They would also have their own toilets and showers.
I can't talk about the colour of the walls and decorations because I'm married and my wife would probably choose the colours of the walls. She is much better at that than me.
At the top of the house would be the man cave. It is a room full of men's toys, pool table, table tennis table, football table, big screen with all the games consoles and a bar and café, the café counter would have coffee machines and 2 liter bottles of water. And the bar would have small fridges filled with drinks. It would be themed, although the theme changes often in my head. The man cave at the top would also be off set inwards from the floor below so the building would look little bit like a pyramid. The space it is off set by would be for a thin and long conservatory for growing tomatoes and vegtables and a space at the back for drying clothes. Hidden behind the bar would be a large water tank that stores rain water and uses it for a small laundry room in the middle of the floor. The water expelled from the washing machine would be used again by the toilets in the floor below.
My words don't really describe it. It is beautiful and a wonderful place to live.


